Description
Dahlem
House Dream exclusively offers this exceptional family home with 210m2 of living space, built in 2021 in a cul-de-sac. Located in Dahlem (Commune de Garnich) in a new, very quiet residential area. Finished to an extremely high standard on every floor, quality is a distinguishing feature.
Only 8.5km and 11 minutes (by car) from the European School Luxembourg. There's also the 821 bus, with the bus stop just down from the house and next to the European school.
It is composed as follows:
Level -1
3 large rooms finished in the same way as the living areas (painted walls, tiled floors, underfloor heating, high-quality German doors, double-flow ventilation, LED lights. Easily converted into gym, yoga studio, wine cellar, cinema/games room.
1 Fully equipped laundry room (15m2) with gas condensing boiler, washing machine, tumble dryer, double-flow ventilation system.
First floor: Level 0
1 Garage plus three outdoor parking spaces
Entrance hall
Separate WC
Kitchen open to living/dining room, fully equipped to a high standard.
Bright dining room and living room with direct access to a pleasant garden and large terrace (24m2) with landscaped areas, perfect for relaxing in the fresh air.
1st floor:
Night hall
Master bedroom with bathroom, Italian shower, washbasin and WC
1 Large bedroom with dressing room
2 Large bedroom
Family bathroom with washbasin and WC
2nd floor:
Night hall
1 large bedroom
Second living/dining room plus open kitchen, equipped to a high standard (Bosch)
Bathroom with shower and bath, washbasin and WC
Features
Close to nature and bike paths, with fast freeway access
Don't hesitate to contact us if you have a property for sale or rent!
We are constantly on the lookout for apartments, houses and building plots to sell or rent to our existing clientele.
Our valuations are free of charge.
We are also available on Saturdays for visits, depending on the owners' availability.
When it comes to obtaining a mortgage, our relationships with our financial partners will enable you to benefit from the best possible terms.
Don't hesitate to visit our website www.housedream.lu to discover our other properties, or contact us on +352 691 458 339 or by e-mail dlilley@housedream.lu for more information and/or a possible visit.
Characteristics
Heater
Comfort
Energy saving
Outside
information
Year of construction
2021
inside
Car park
Rooms
security
energy pass
Thermal insulation class :
A
Localisation
The exact address of the property is not available
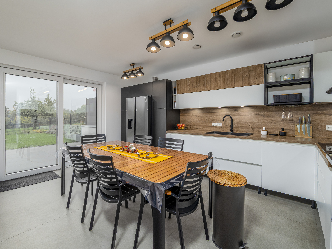
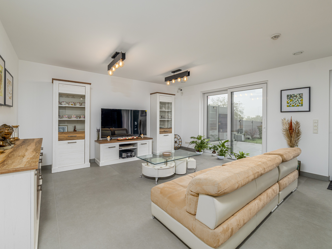
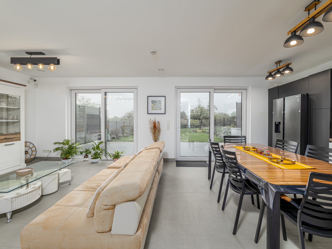
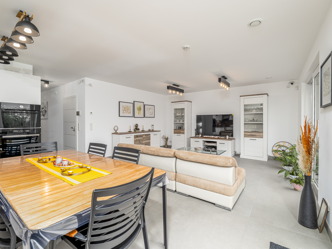
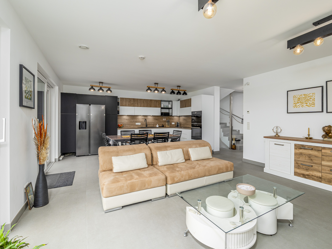
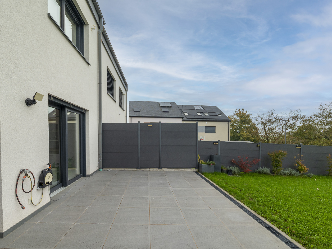
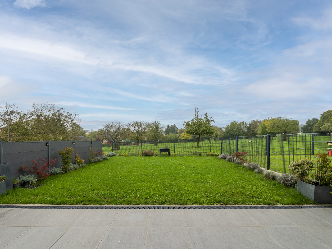
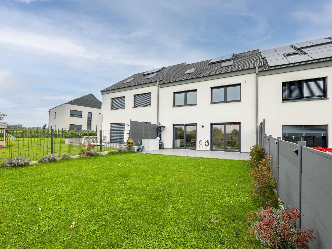
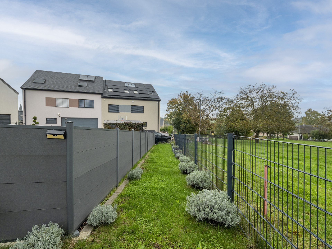
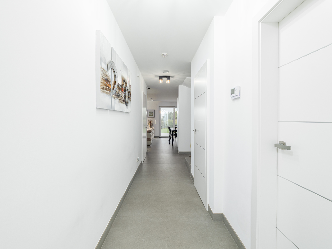
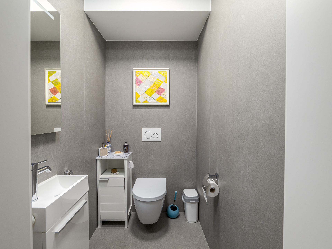
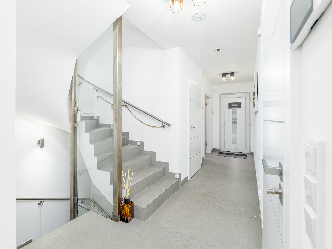
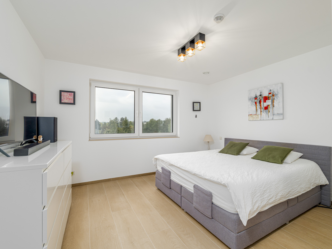
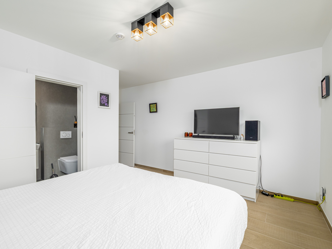
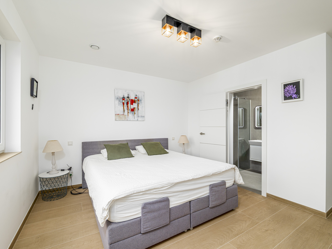
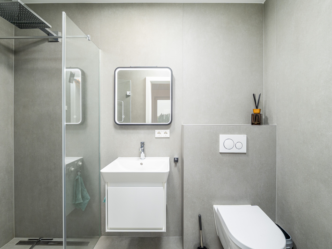
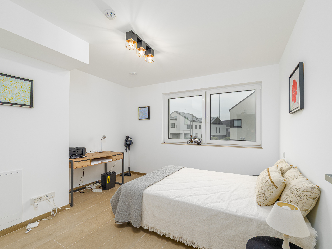
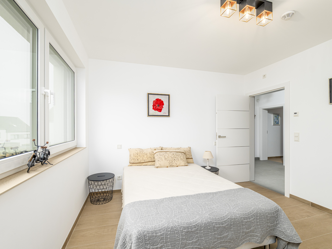
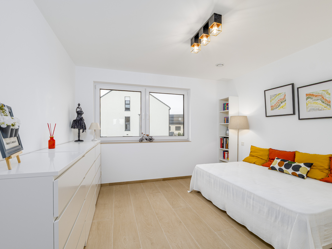
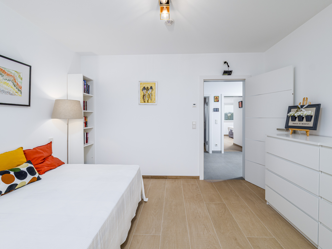
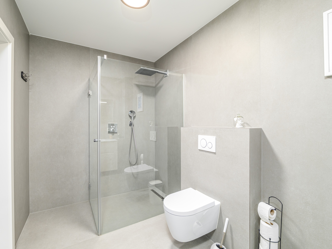
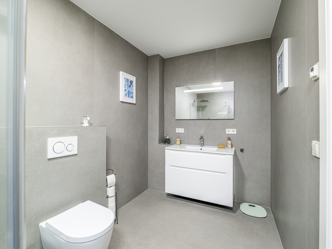
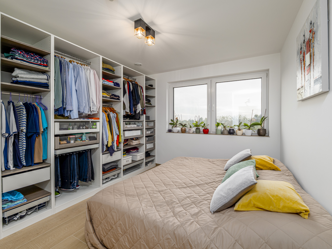
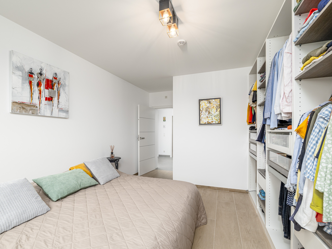
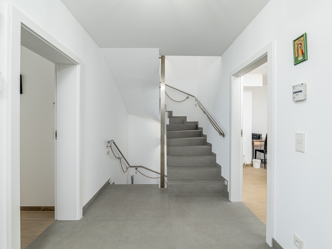
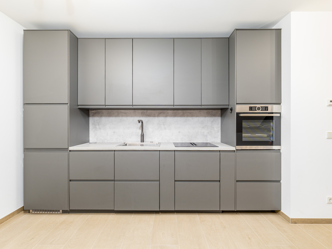
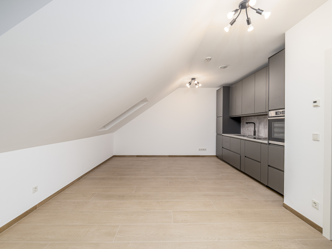
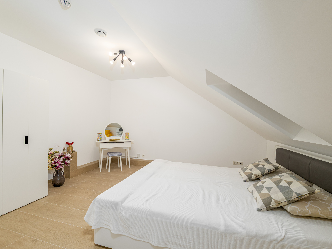
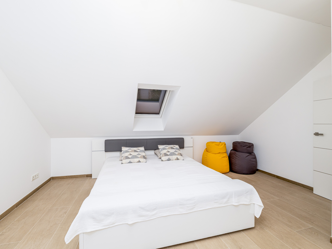
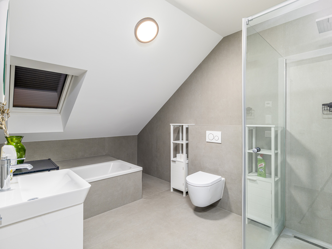
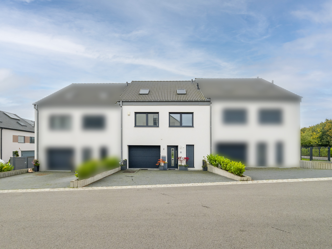
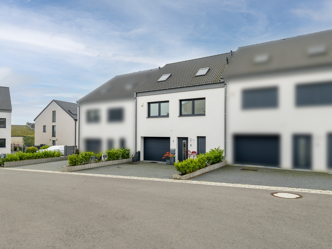
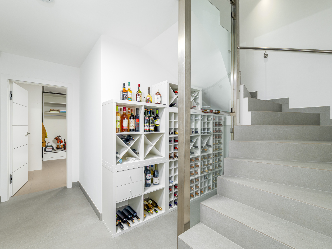
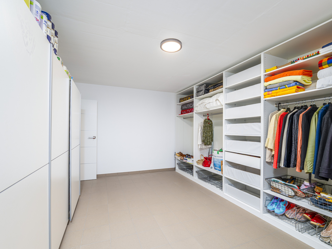
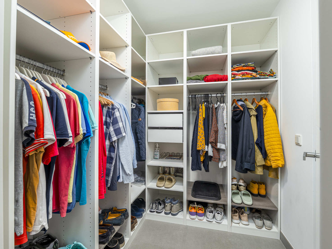
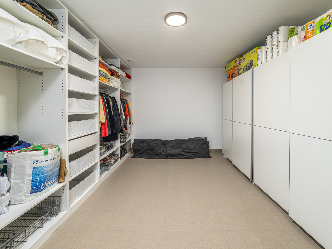
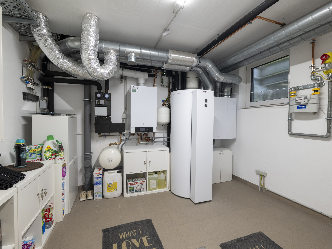
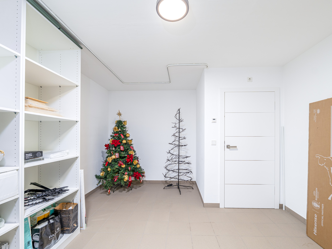
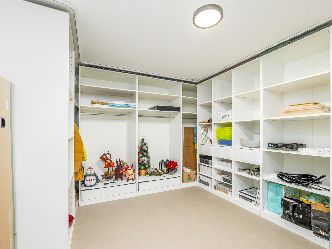
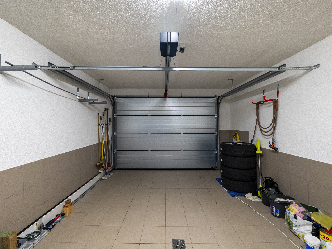
 265 m²
265 m²
 2.8 ares
2.8 ares
 5
5
 3
3
 1
1
 3
3